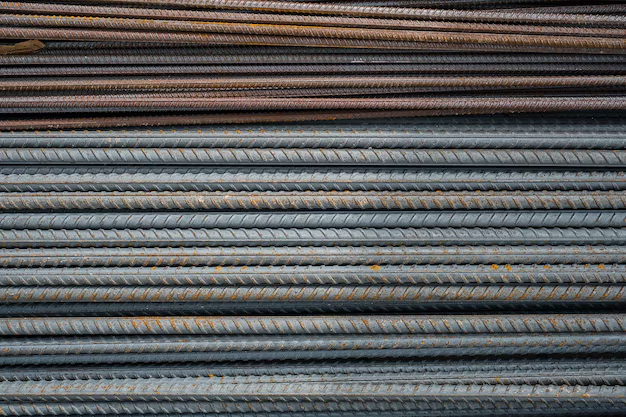BAR BENDING SCHEDULE (BBS)

Calculation of the total quantity of bars required for completing a construction project or a part of the construction project is called Bar Bending Schedule
The Bar Bending Schedule calculation technique is different for beams, columns, slabs, footings etc.It becomes very important in estimating the cost of the project
as the cost of reinforcement in a construction project has a major part in determining the total cost
In this article, we will be understand the Bar Bending Schedule calculation for Columns,BEAM,
1. COLUMN BAR BENDING SCHEDULE
In this article, we have given the bar bending schedule of columns only for ground floor and it will be very helpful for you to understand
In this post, we are going to explain “How to make bar bending schedule for Column?”
This article will be quite long.
First of all, there are some criteria & assumptions that need to be met while making bar bending schedule for a column. Let’s get started.

Details from the diagram:
- Thickness of slab is150 mm
- Floor height is 3.5 m or 3500 mm
- Footing depth is 400 mm
- Development Length is 50d
- Column has 4 numbers of 16 mm dia bars
- Column has 4 numbers of 20 mm dia bar
- Stirrup spacing is 10mm @ 150 mm C/C
- Concrete Cover of Footing is 70 mm
Steps for BBS of Column
- Find the length of Vertical Bar
- Find out lapping
- Cutting Length of Stirrups
- Number of Stirrups
- Bar Bending Schedul




Step 1 – Find the length of Vertical Bar
To find the cutting length of colum bar
First we have to make a calculation according to this drawing
=footing thickness-footing cover-m bar dia-d bar dia+L bend bar length-bend deduction+ug bar +plinth beam hight+floor to beam bottom hight+(roof beam hight-cover+L bend –bend deduction
= 0.4-0.07-0.016-0.016+0.3-0.02+0.9+0.5+3.5+
(0.5-0.07+0.30.04)
=6.168
This is the cutting length of vertical bar for column
if total 4 bars of 20mm and 4 bars of 16mm using in
column then we need to make excel sheet showing below:

Step 2 – Find the length of cutting length of Ring

Formula for ring bar calculation:
=(2xlength of column)-(2xcover)+( 2xwidth of column)-(2xcover )-bend deduction+hook length
=(2*0.45)-(2×0.025)+(2*0.25)-(2×0.025)-0.12+0.08
=1.26
One ring cutting length is 1.26
=(2*0.2)+(2*0.155)-0.12+0.08
=.67
Here for 2nd ring size direct taken from autocad .
2nd ring cutting length is 0.67
Hence,the excel sheet is

IMPORTANT POINTS
Always tie the column at the centre of each floor Since the axial loads & internal forces are maxim at top & bottom of the column.
- Always lap alternate bars
- Always lap top bar over the bottom bar
- Try to minimize the lap length and cutting of the bar as much as you can.
BEAM BBS
There may be other methods to find out bar bending schedule for Beam. The below method is just a guide. Some people will calculate for each floor, here we discussed the bar bending schedule for a Beam to a whole building at once.
Suppose we have drawing




GIVEN DATA
Clear Span of Beam = 7400 mm
Development Length Ld = 20d (assumption)
Clear Cover on any ends = 25 m
Bottom – 2 numbers of 20⌀ (DIA)
Top – 2 numbers of 20⌀ (DIA)
Mid -2numbers of 12⌀(DIA)
Stirrups spacing –10⌀ (DIA) @ 200mm clear cover
Beam size -250×500
Find cutting length top bar
Cutting length formula:-
= Span length-clear cove x2+L bend(devolpment length)x2-bend deduction
= 7400-25×2+20xD-2Dx2
=7400-50+400+400-40×2
=7400-50+400+400-80
=8070MM

SIMILARLY FOR BOTH BOTTOM AND MID BAR WILL BE PROCESS THIS IS VERY SIMPLE WAY TO UNDERSTANDING ABOUT TO CALCULATION CUTTING LENGTH OF BEAM BARS.

